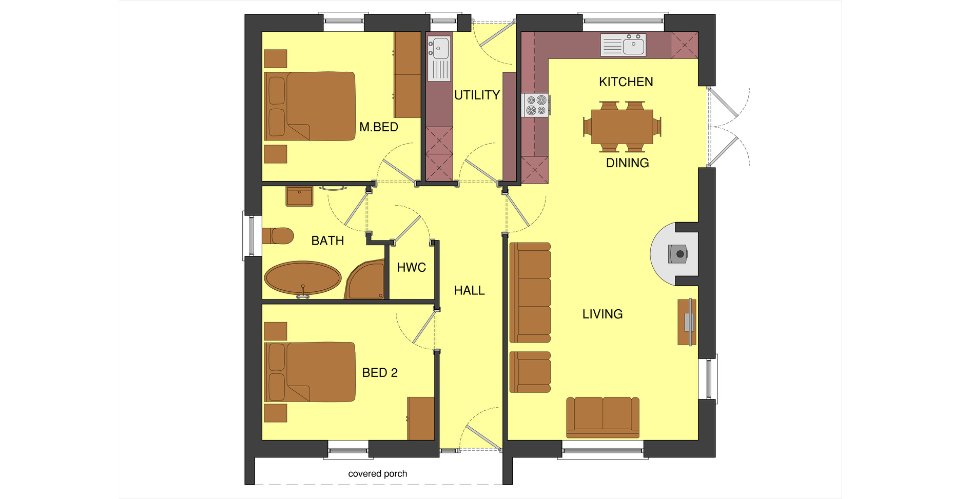938sqft / 87m2
The Gate House is a compact 938sqft , 2-Bed, starter home or ideal for downsizing. It boasts a large openplan kitchen/dining/living space, with glass doors to the garden and a wood burning stove as a central feature.
There are 2 large double bedrooms with a large, family sized bathroom placed conveniently between, acting as an ensuite to the main bedroom. Choice of floorplans available eg: with utility room
There are 2 large double bedrooms with a large, family sized bathroom placed conveniently between, acting as an ensuite to the main bedroom. Choice of floorplans available eg: with utility room
EXAMPLE FLOORPLAN

| HT1 Floor Plan OPTION A 938sqft / 87m2 |
|
|
HT1 Floor Plan OPTION B 1472 sqft / 137m2 |
|
Ground Floor1082sqft / 101m2
|
| First Floor494sqft / 46m2 |
|







